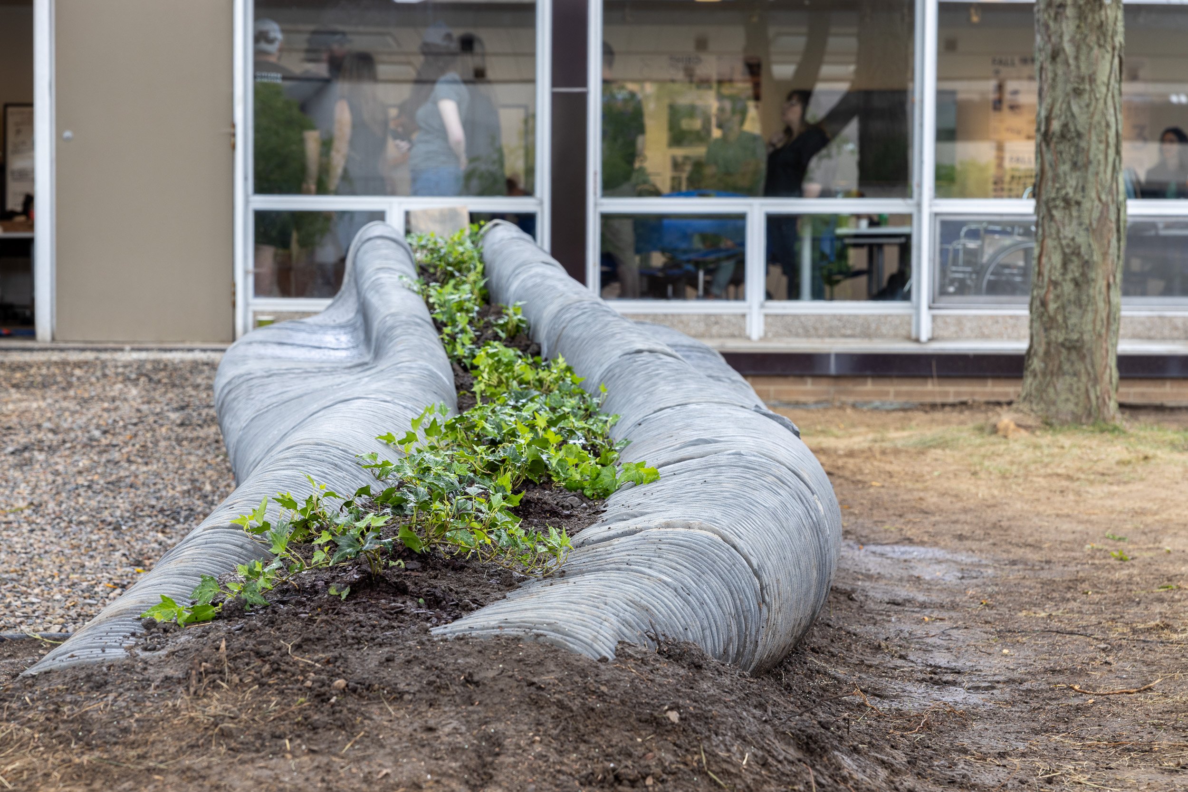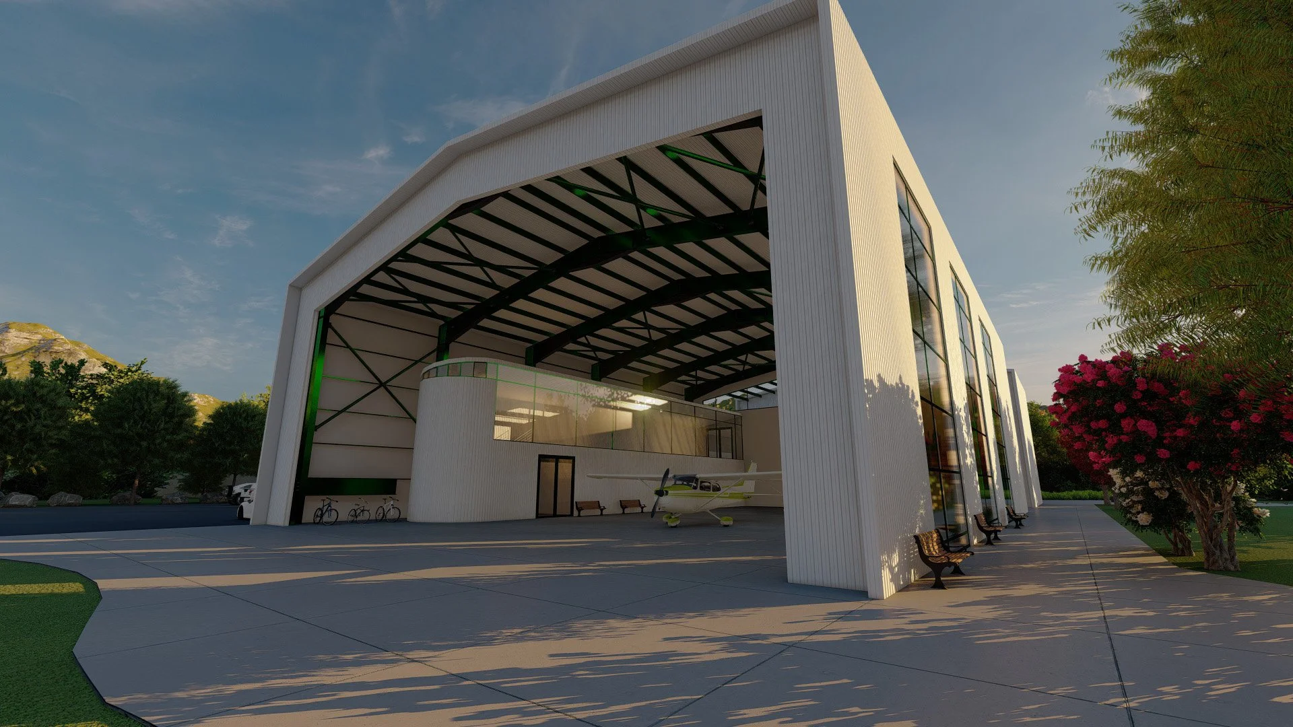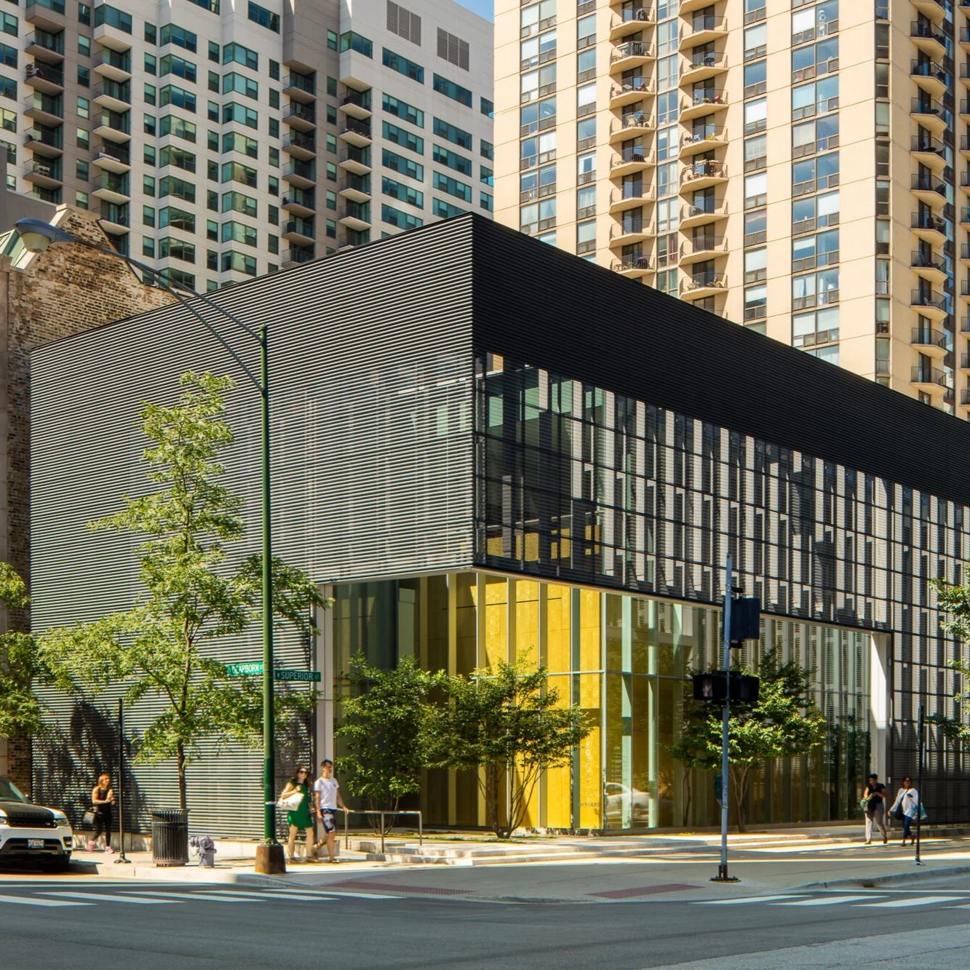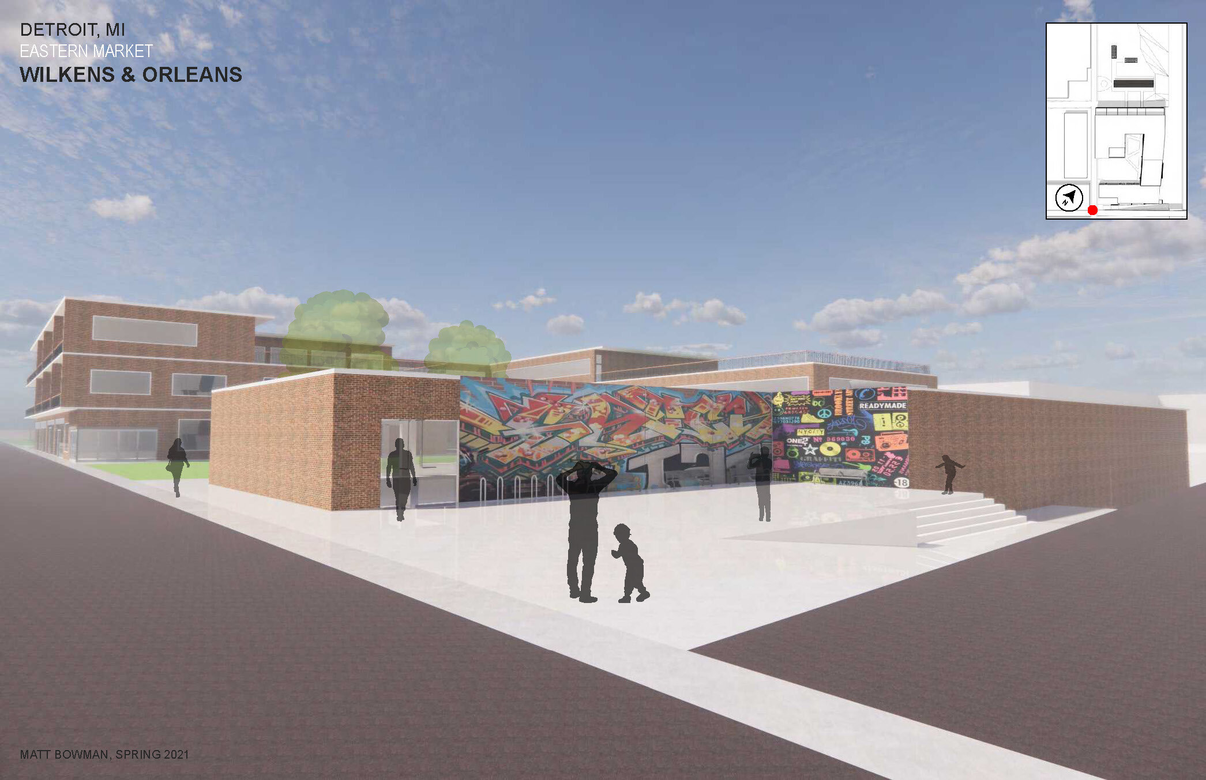ACADEMIC PORTFOLIO
MASTERS OF ARCHITECTURE
2020 - 2023
-
![]()
The Soo
Comprehensive design working through different stages of typical projects to develop a clear building system.
-
![]()
Detroit Community Partner
Working with Boyton’s community development team in Detroit, MI a phased master plan was created.
-
![]()
Kemeny Center
Utilizing BIM energy analysis, a building was developed in Detroit, MI to analyze building performance.
-
![]()
Build Week
A week of procurement, demolition, and construction at LTU’s courtyard redesign.
-
![]()
Philadelphia Horticultural Society
Partnering with local Philadelphia community organizations to develop varying assets to help promote PHS.
-
![]()
Choice Headquarters
Utilizing BIM to model building systems from architectural, structural, and MEP.
-
![]()
Academy of Music
Utilizing BIM to document the Academy of Music building to better understand interior and exterior details.
-
![]()
The Hangar
Structural analysis utilizing BIM to visually and statistically analyze structural systems in relation to the architecture.
-
![]()
Miscellaneous Projects
A collection of miscellaneous projects developed in the 2022 semester.
-
![]()
The Drape
Studio design of a mixed-use residential building located in the Eastern Market of Detroit.
-
![]()
Poetry Foundation
Draw and understand building assemblies using Revit to document the Poetry Foundation located in Chicago, IL.
-
![]()
Net-Zero
Redesign the Lake Elmo House site using climate analysis and sustainable strategies to achieve a net-zero building.
-
![]()
Detroit Living
Claim and design a position with regard to urban living, essential infrastructures, energy flows, and public space.
-
![]()
Mobile Maker Space
Design a mobile trailer to bring across South Africa. Focusing on resources & partnerships with communities.
-
![]()
Acoustic Solutions
Design and develop natural light, electrical lighting, and acoustical solutions to improve the environment.
-
![]()
Covington's Farmers Market
A structural analysis of a Covington’s Farmer Market in Covington, VA.
-
![]()
The House in the Museum Garden
Using a combination of platforms such as AutoCAD and Illustrator begin documenting a historical building.
-
![]()
Cast Study 22
A development of the Case Stuy 22 house utilizing AutoCAD, Rhino, and Illustrator.
About Me
A student, an employee, a dog dad, a want to be NBA superstar, an aspiring architect






















