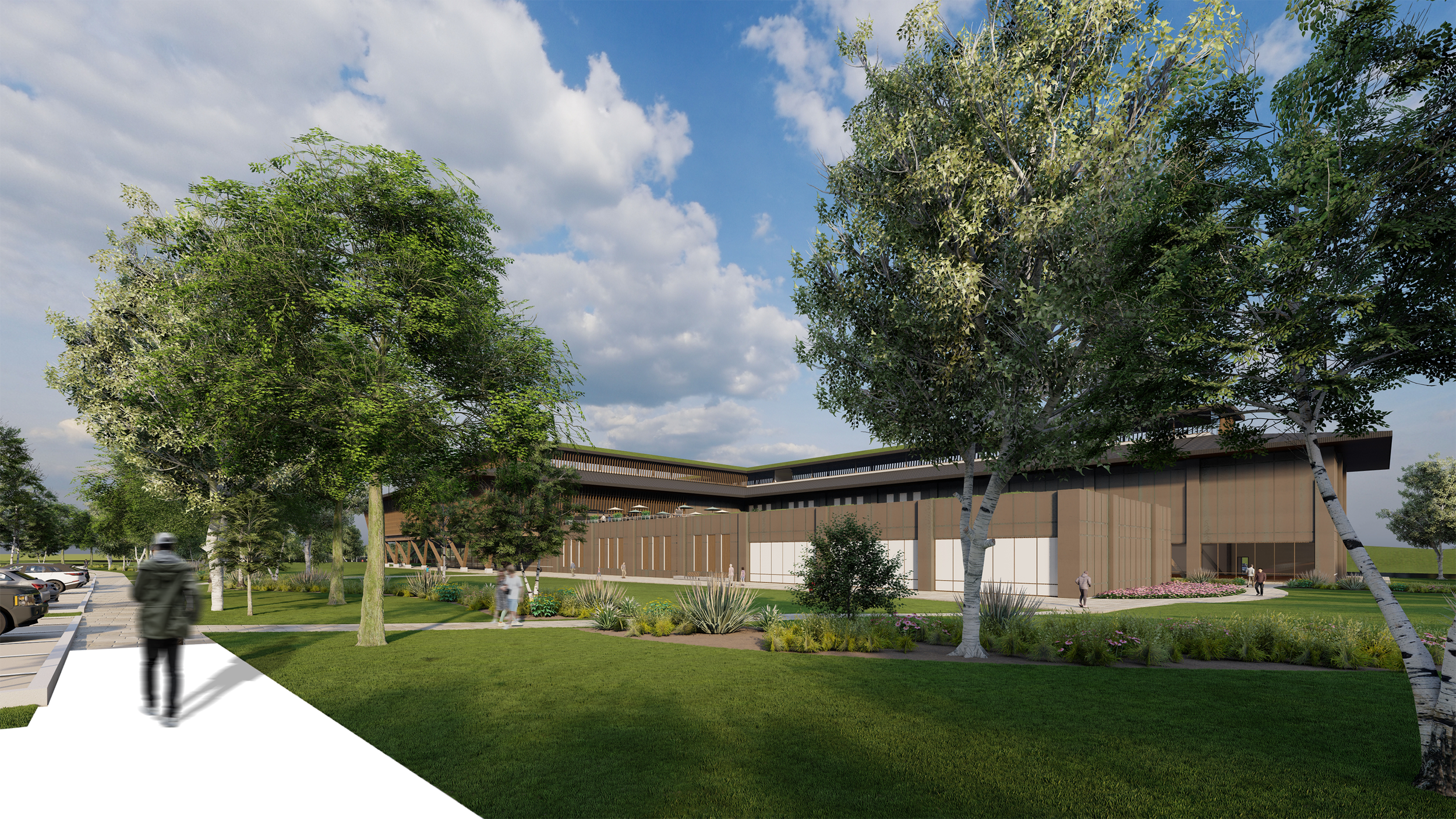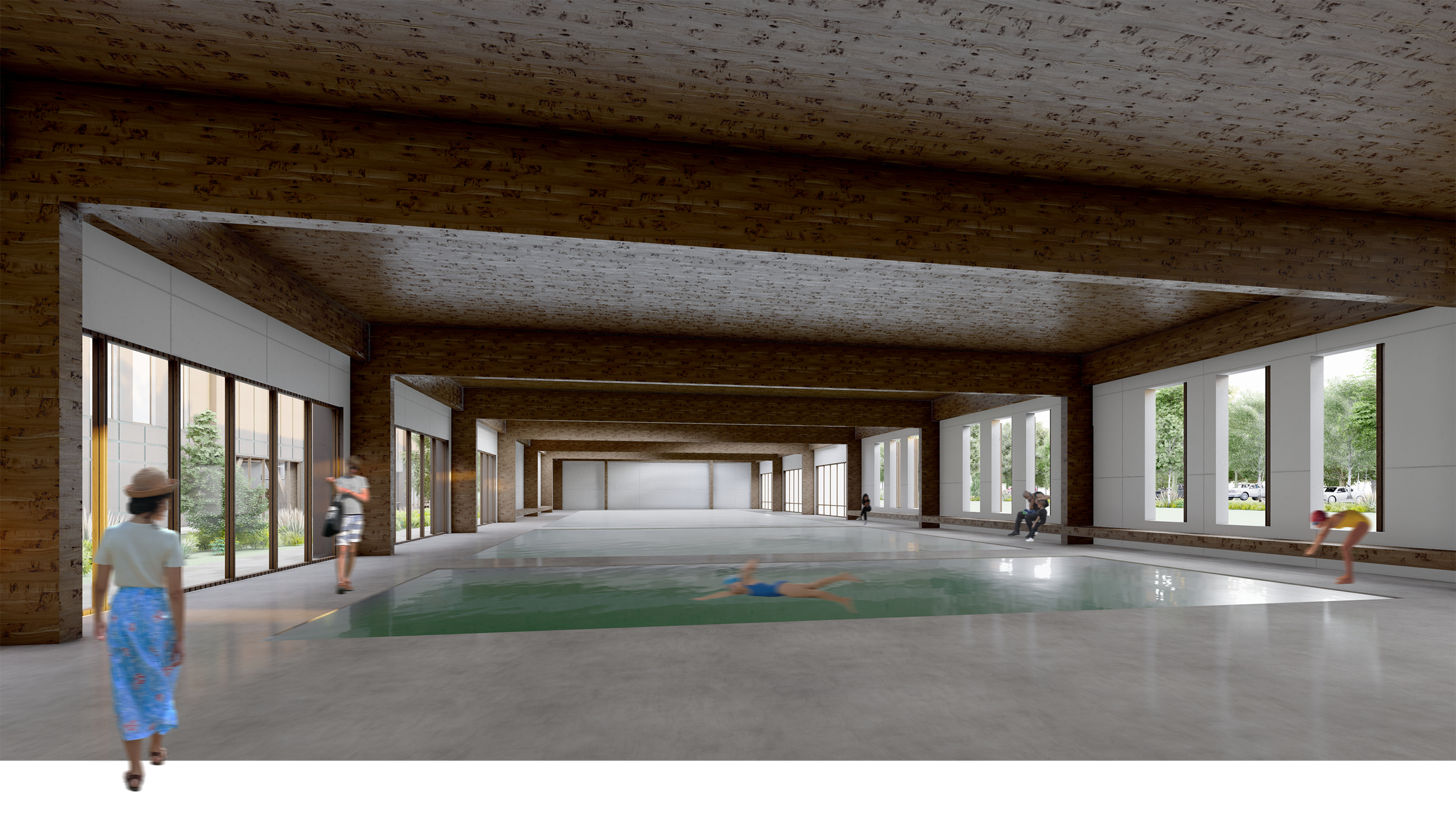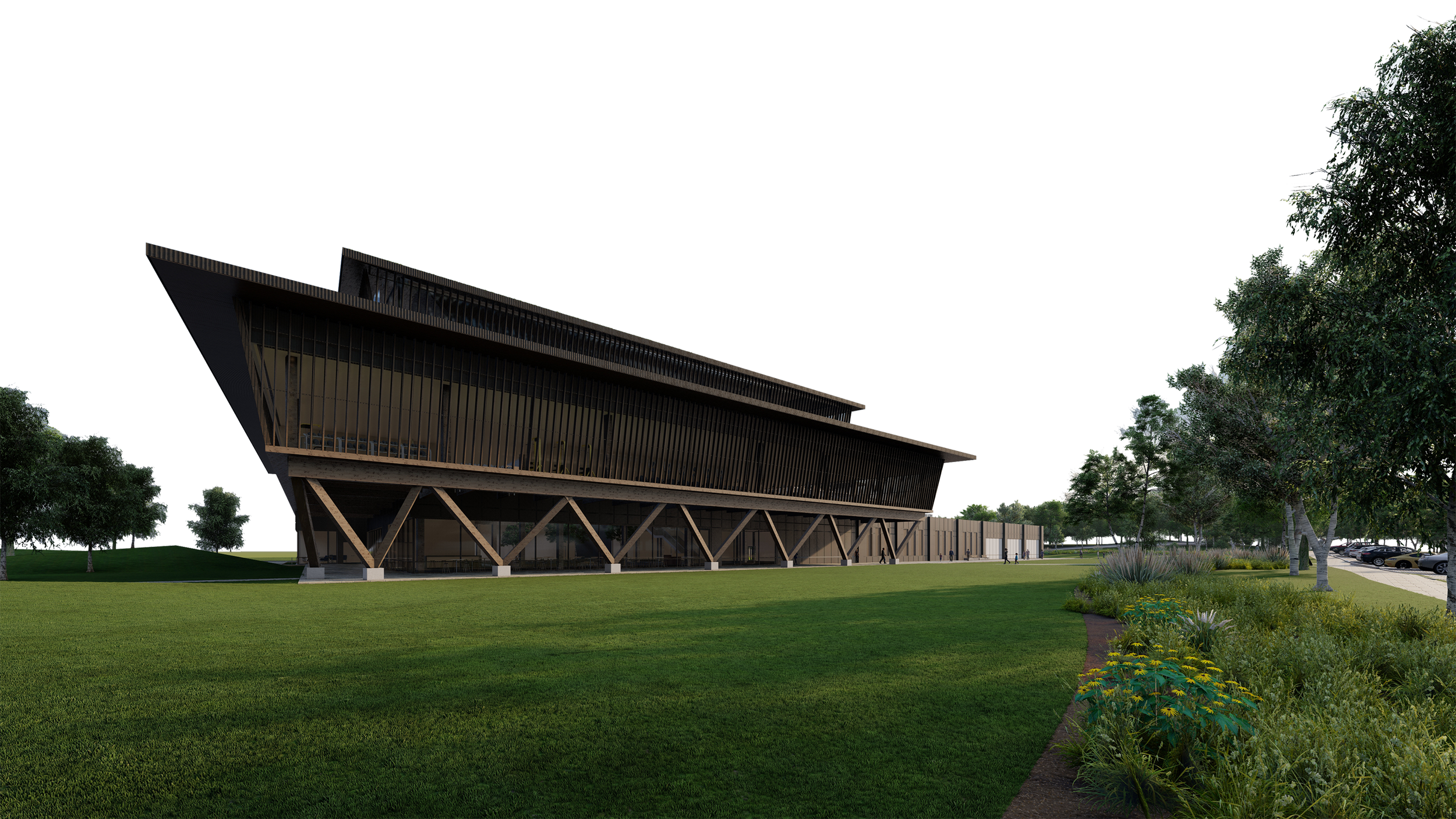The project is to work through programming, schematic design, and design development phases, developing clear building systems and the reason behind the design. Including measurable and important criteria as to why the design decisions have been made.
The goal was to evaluate multiple user needs and requirements, performative requirements, integrate building systems, include code-compliant design, and create a high-quality representation of the design.
Developed with: Revit, Lumion, Photoshop, Illustrator, IBC
The Soo
Sault Ste. Marie, MI
Michigan
The Soo (US & Canada)
Sault Ste. Marie
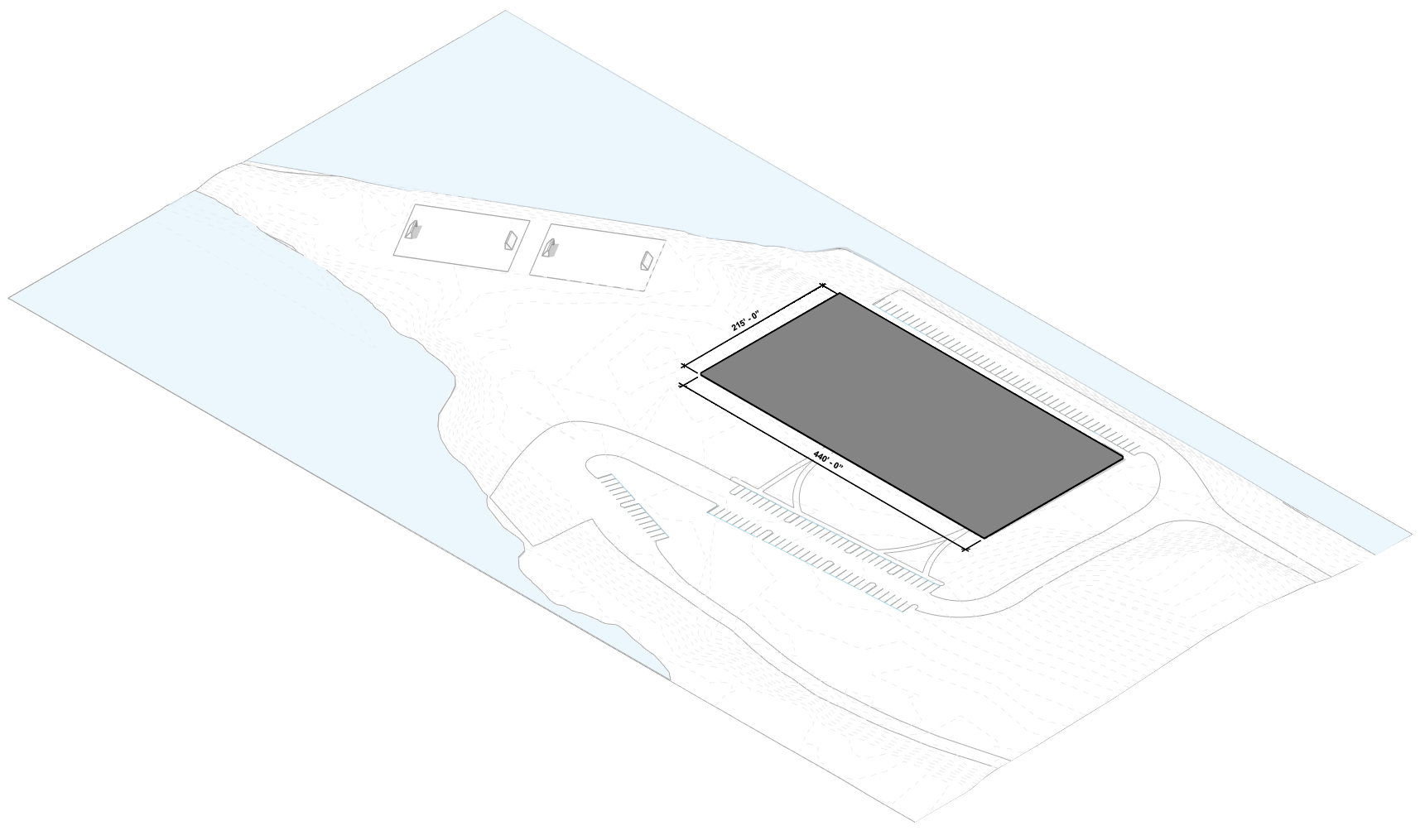
00 SITE
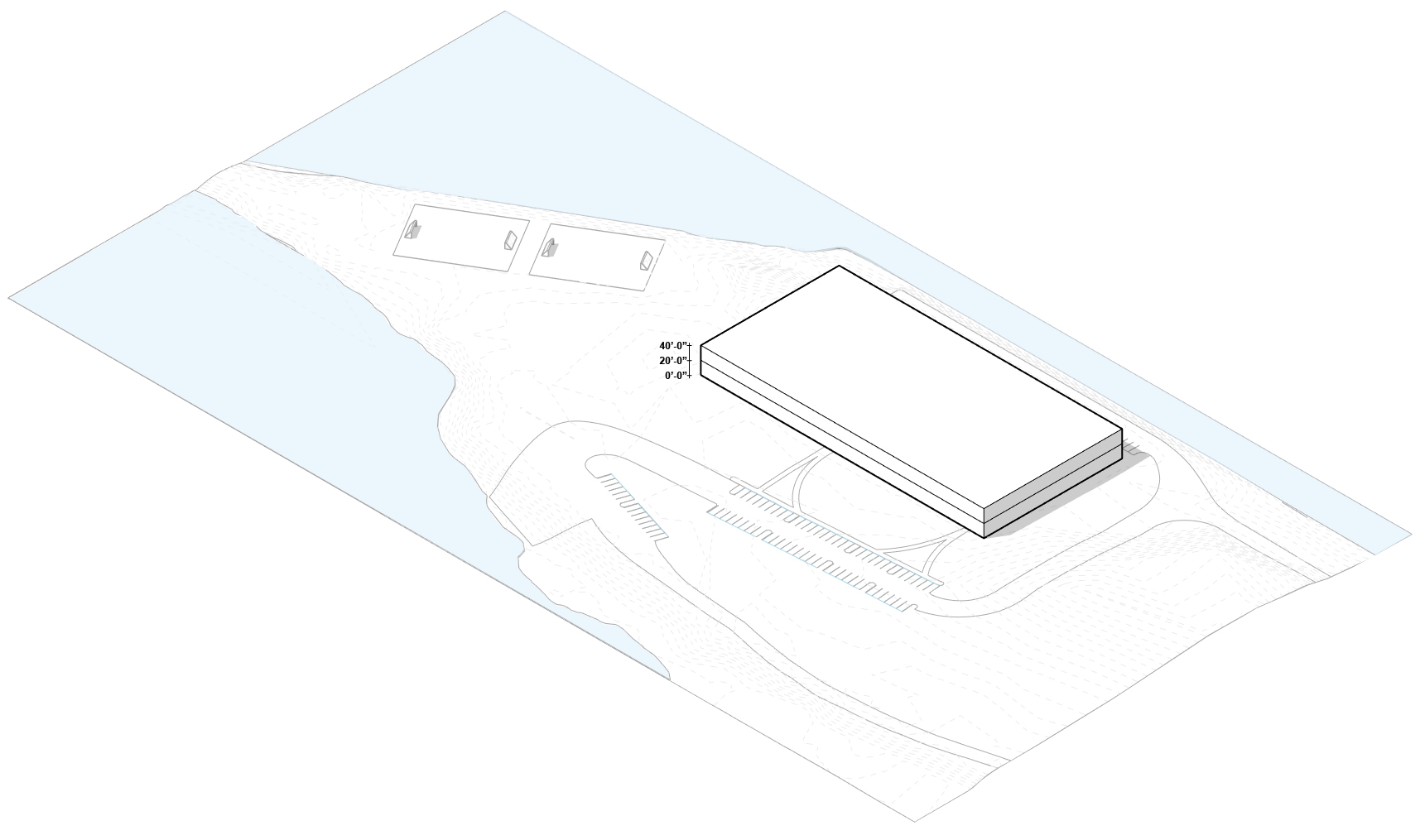
01 EXTRUDED VOLUME
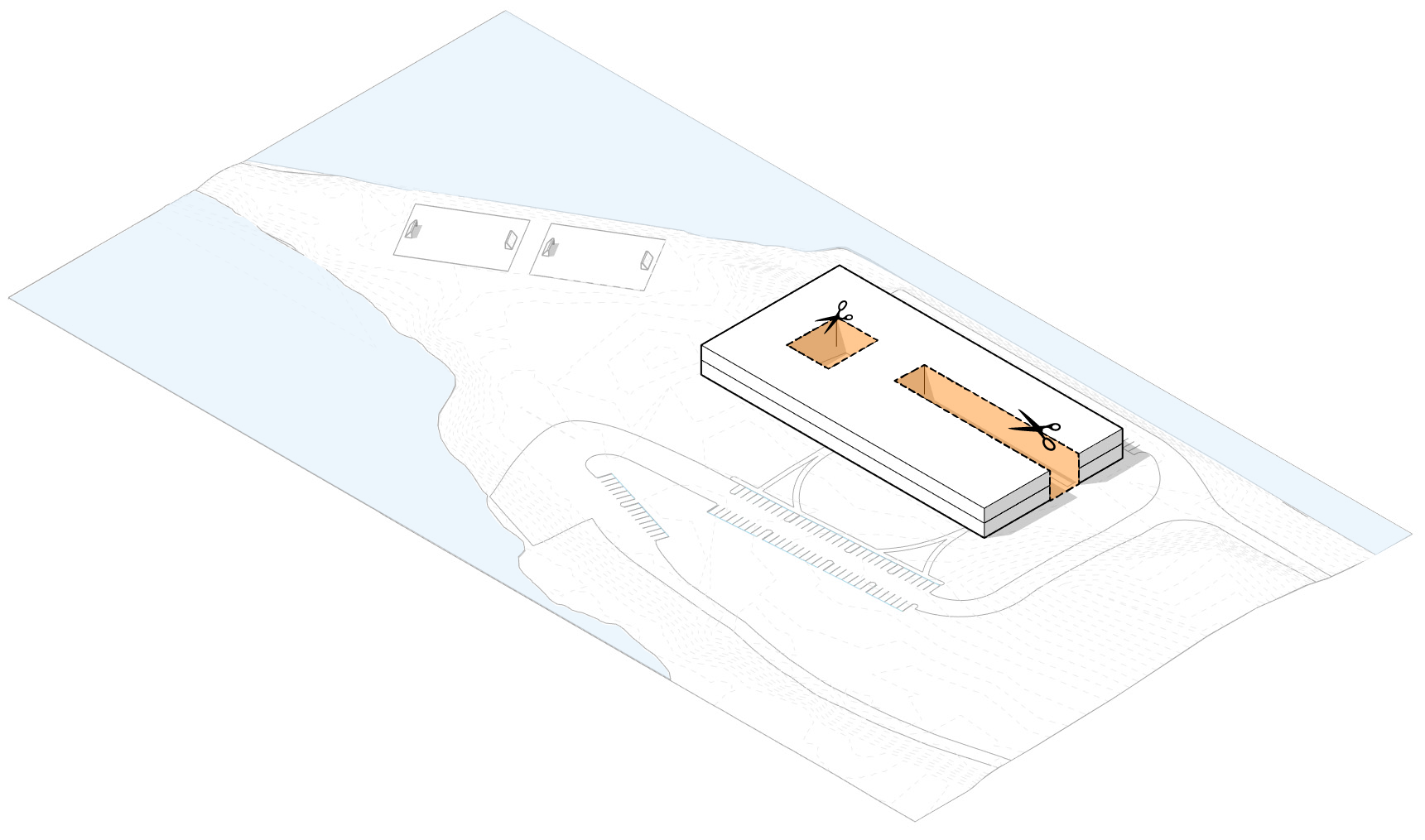
02 SUBSTRACT FOR DIFFRACTION
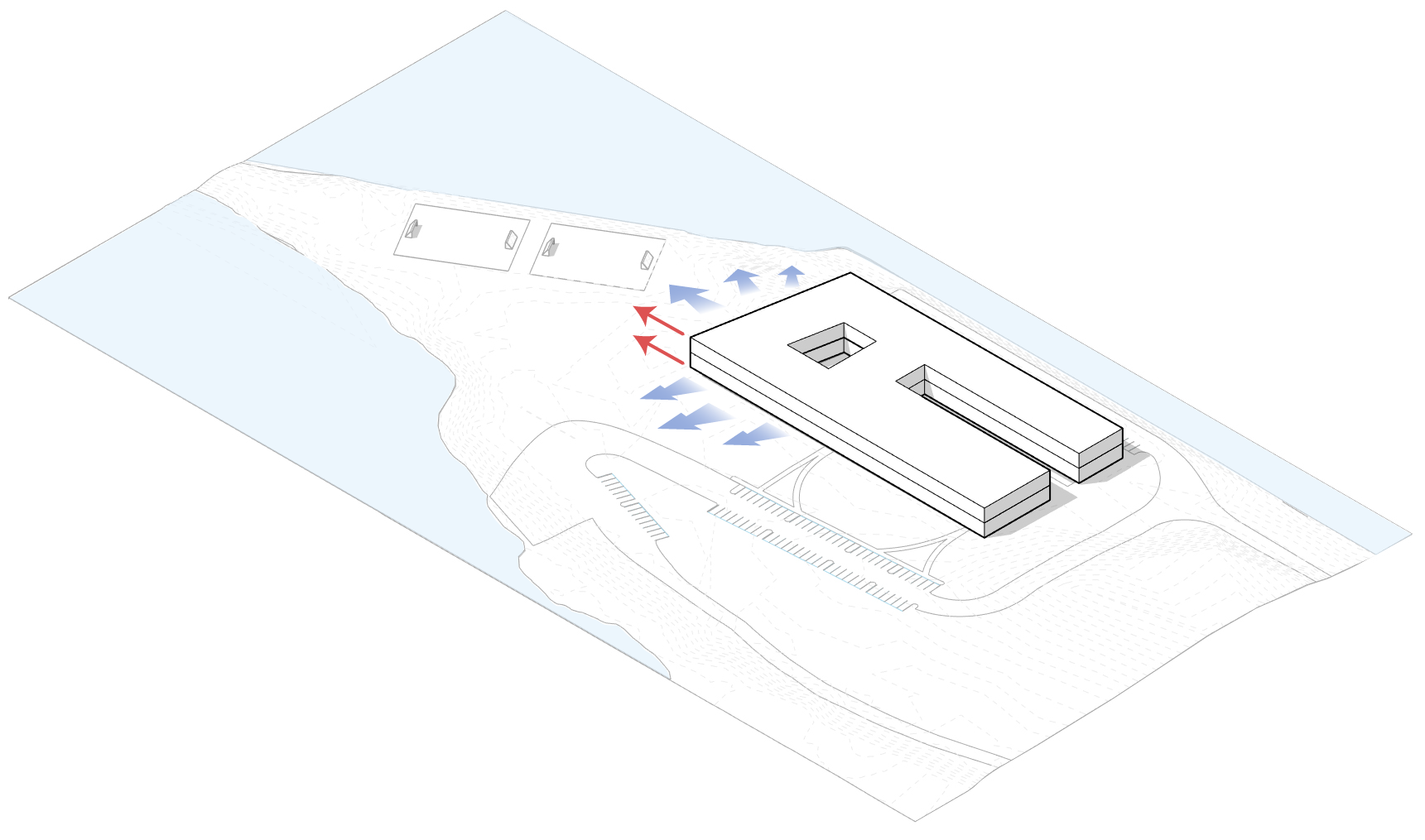
03 PULL EDGE TOWARD WATER FOR VIEWS
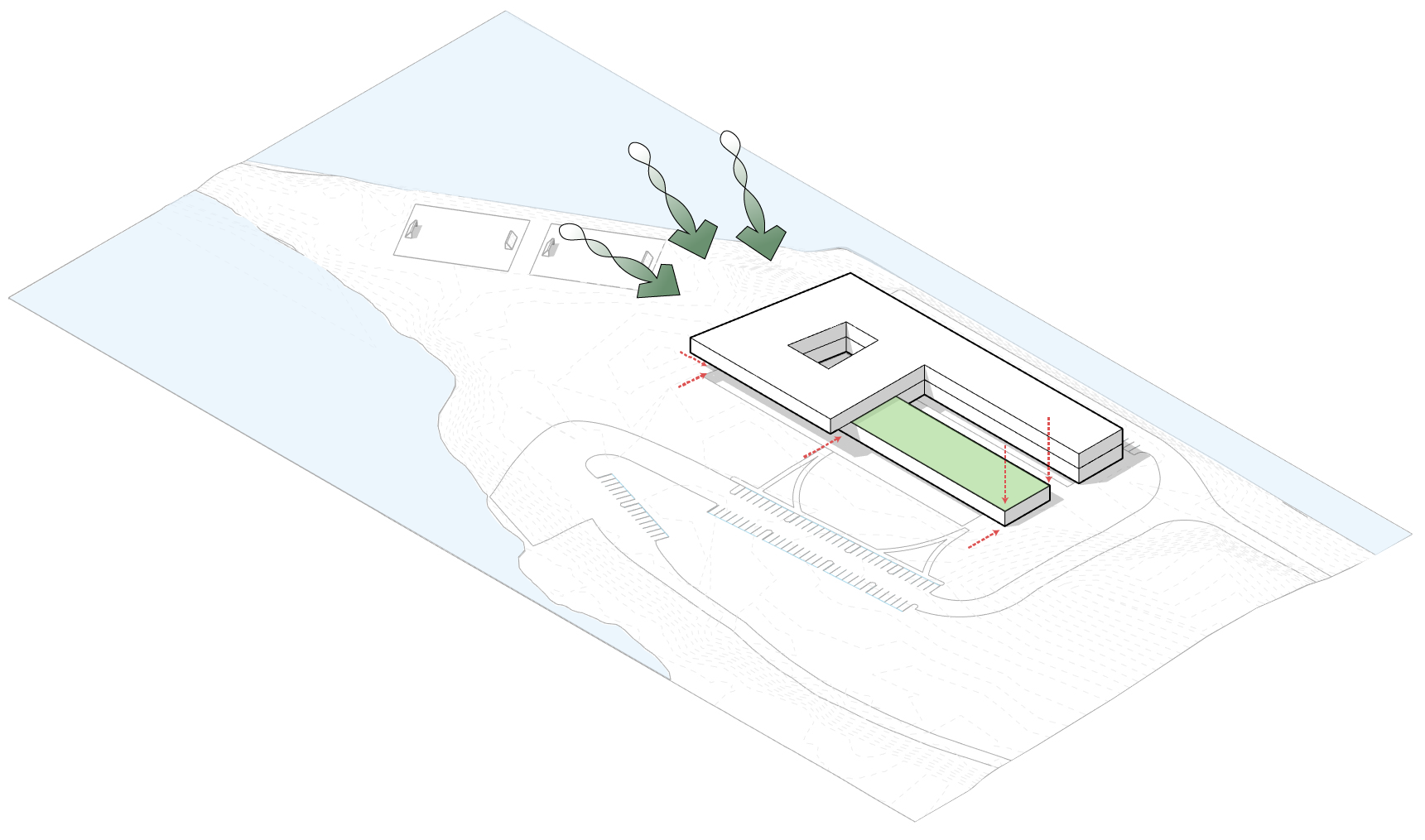
04 PUSH FIRST FLOOR FOR EXTERIOR SPACES

05 EXTRUDE ROOF FOR DAYLIGHTING & WATER CAPTURE
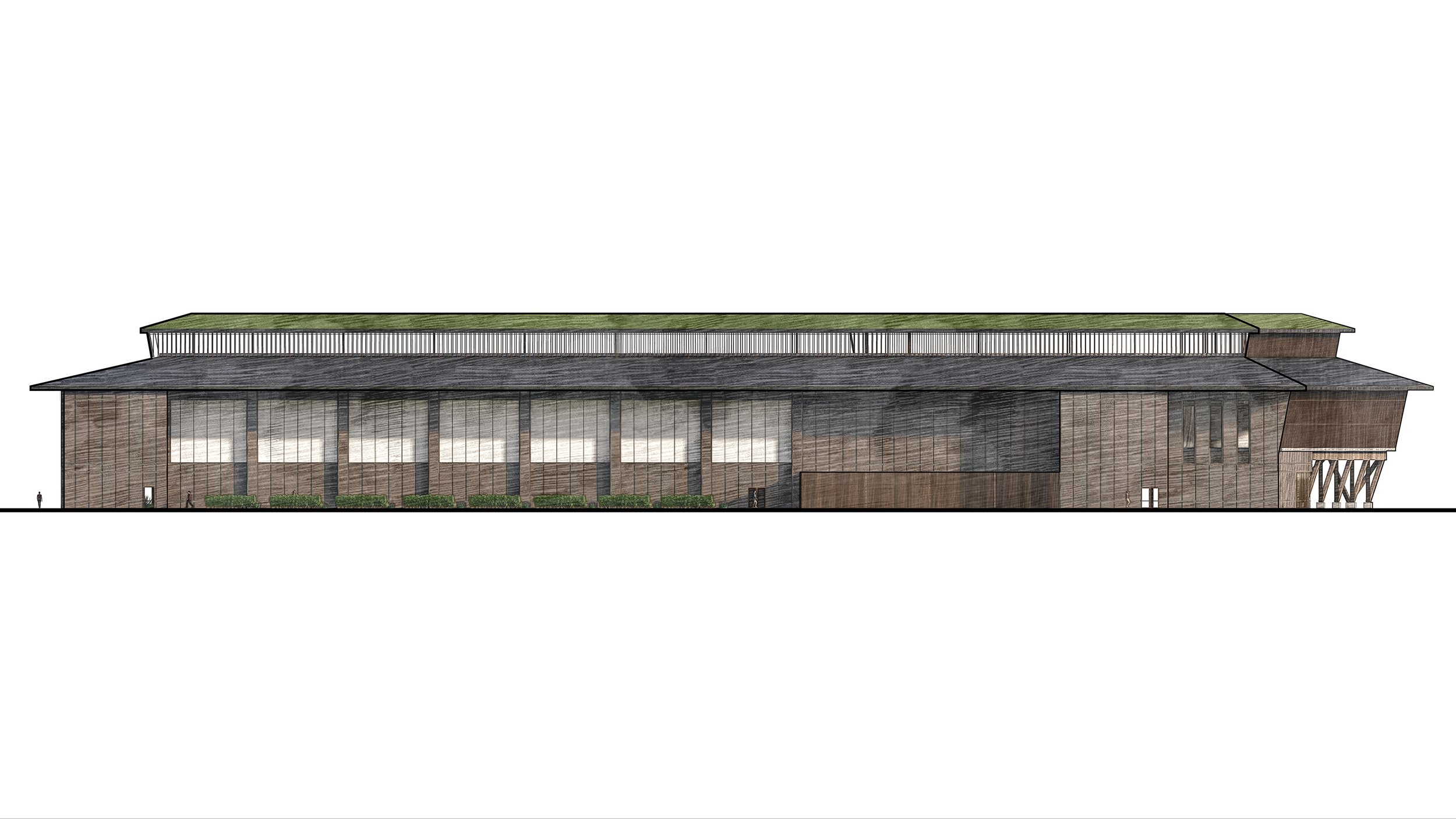
ELEVATION NORTH

ELEVATION SOUTH
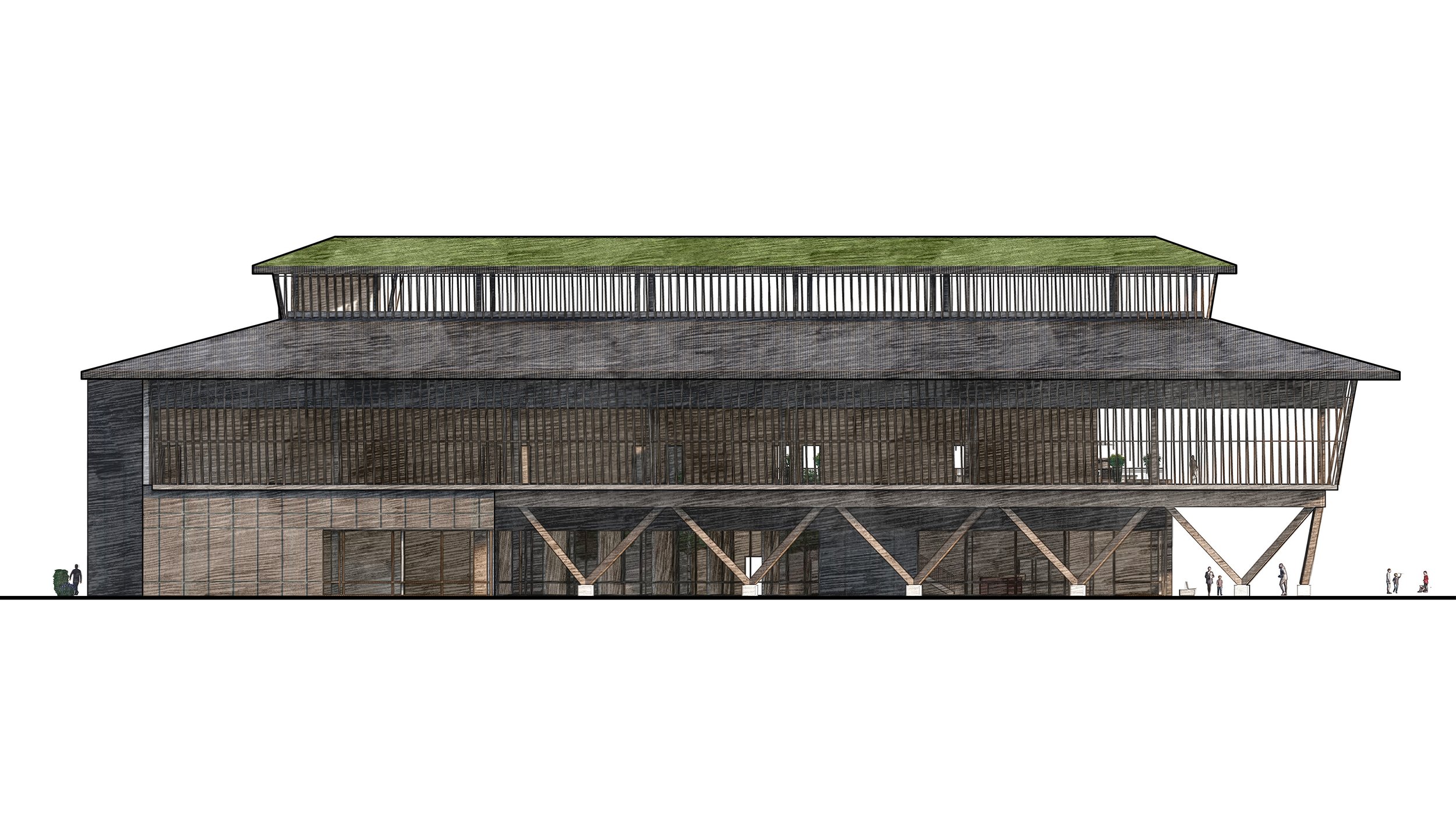
ELEVATION EAST

ELEVATION WEST


