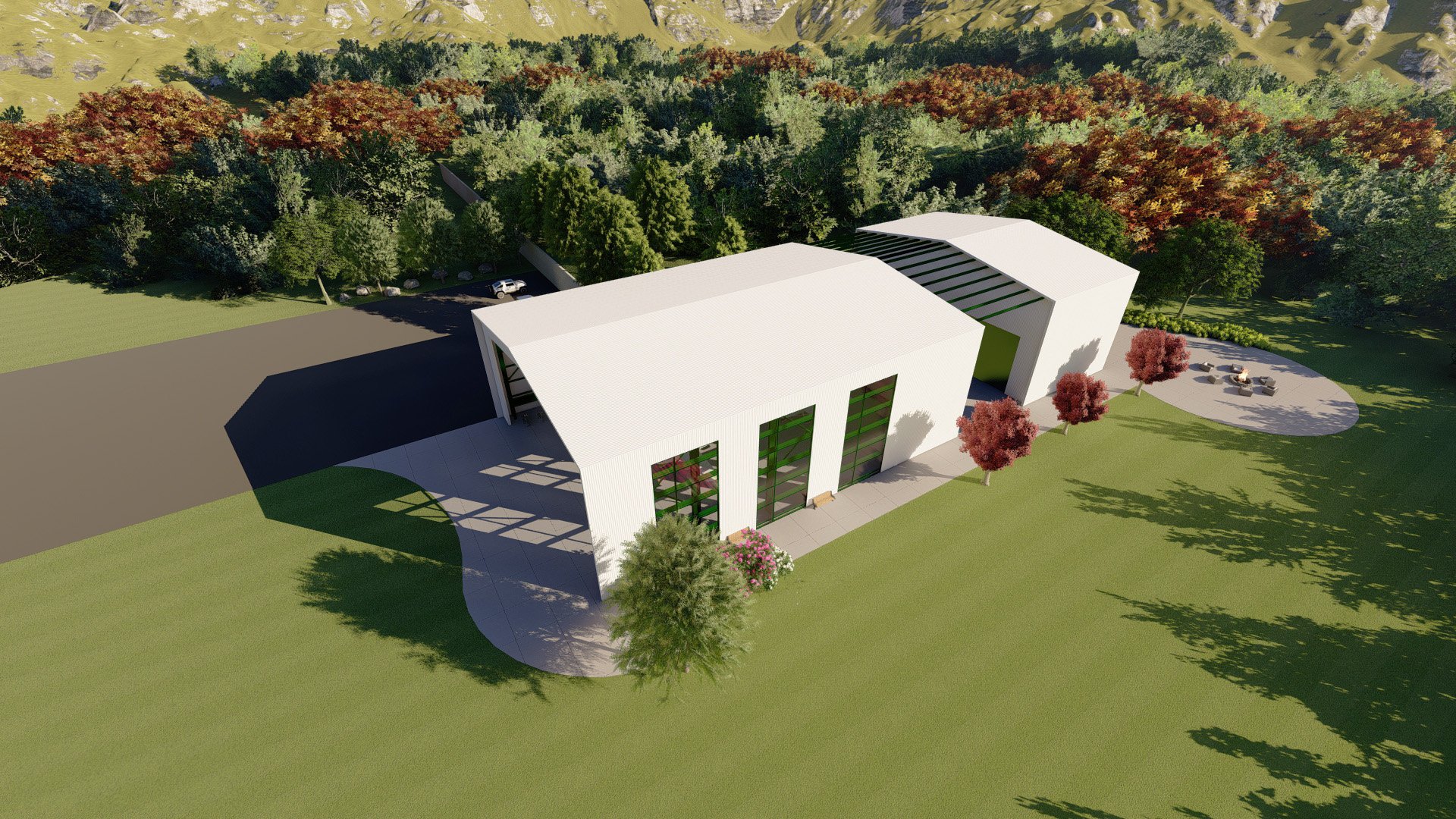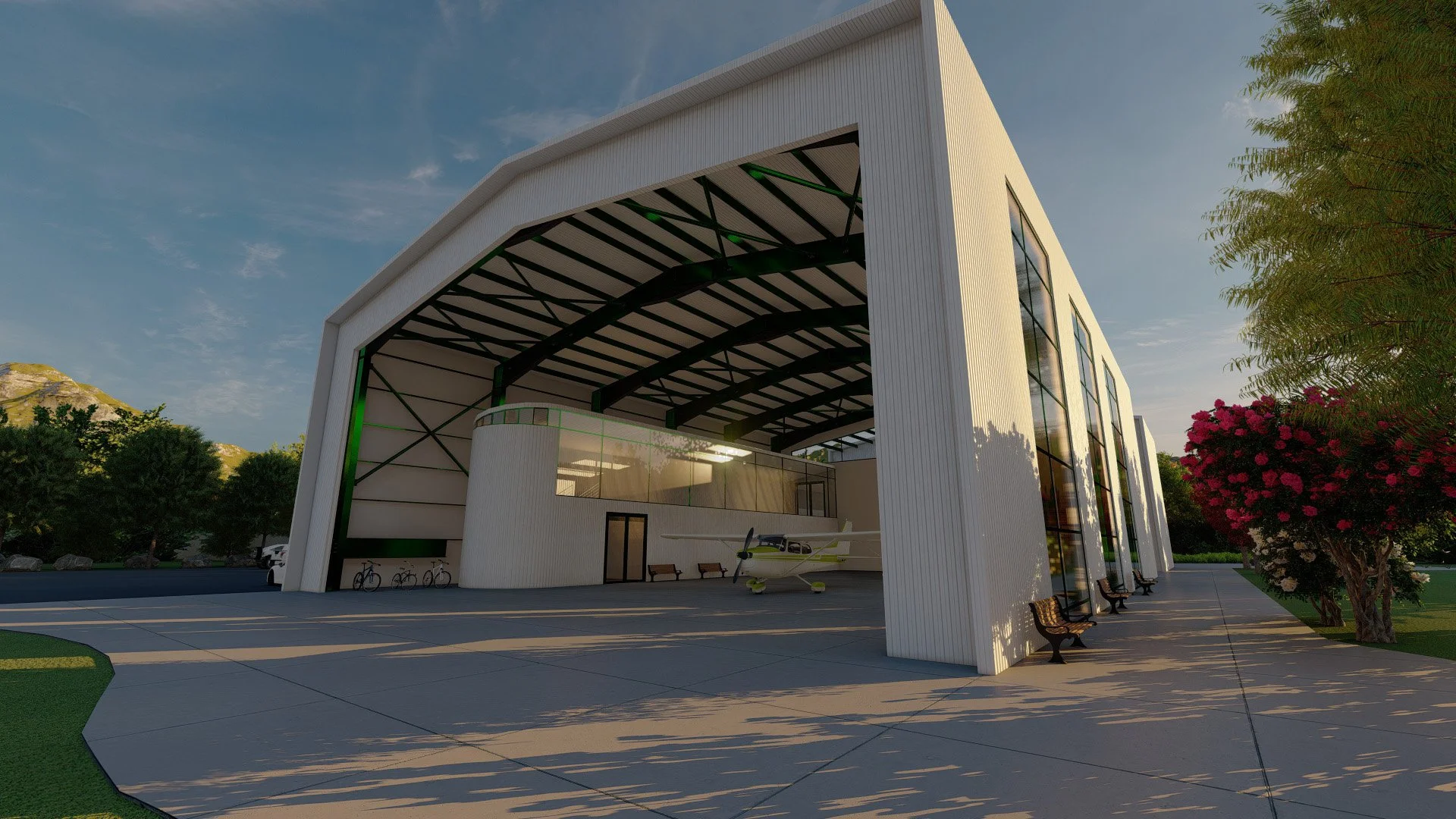The project is to design the architectural and structural model producing documentation with visual and statistical data based on varying loads, spans, and member sizing to determine load paths and other structural data.
The goal was to identify structural systems that provide solutions to spatial, and functional planning, and load/span criteria. To develop useful skills in the representation of structural system concepts, and preliminary design. To develop the ability to identify and employ strategies of structural system planning, design, and configuration of member types, sizing proportions, bay sizes, concepts of frame stability, and static evaluations.
Developed with: Revit, Illustrator, Indesign
Steel Portal Frame Hangar
Structural Anaylsis












