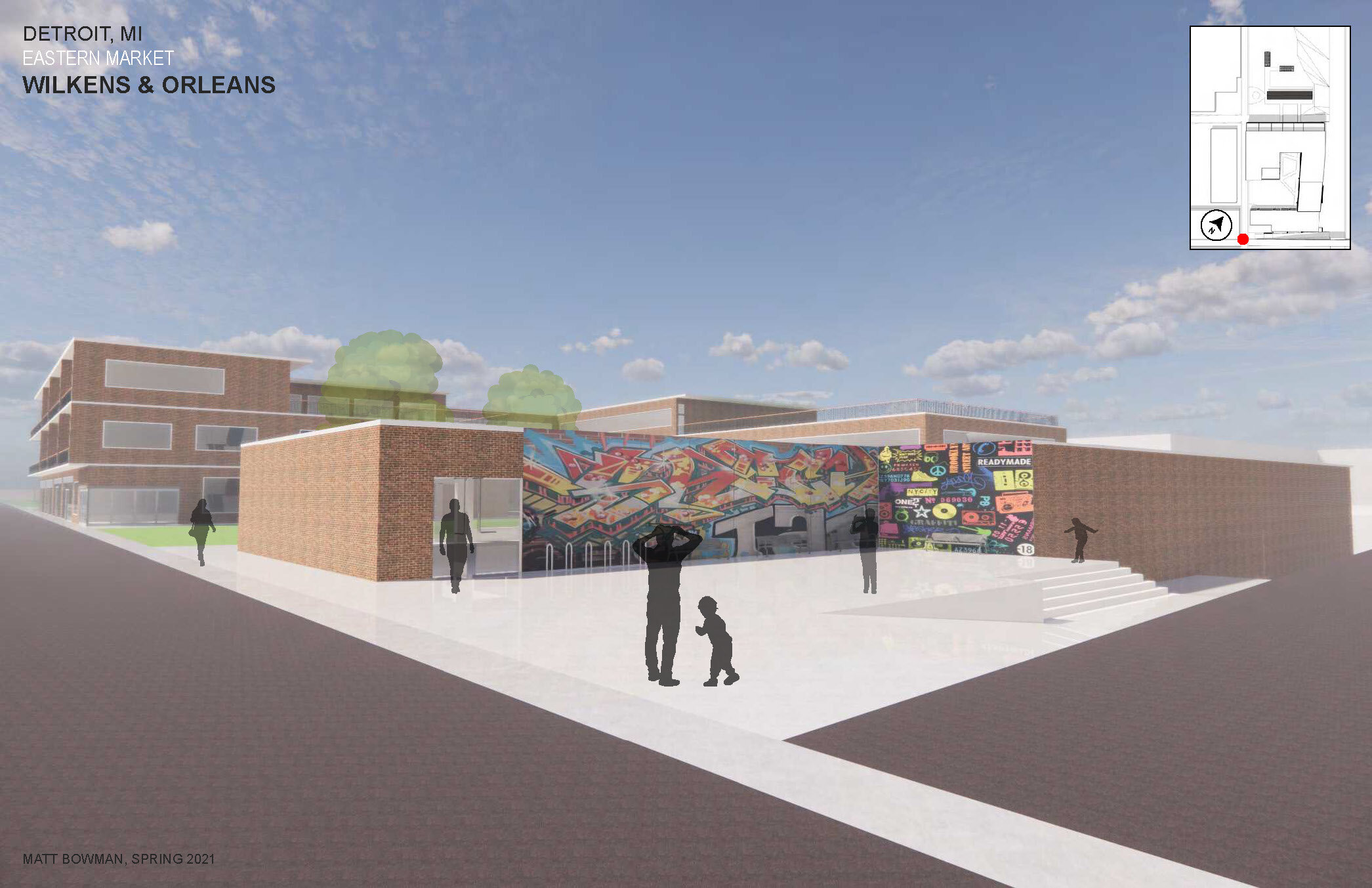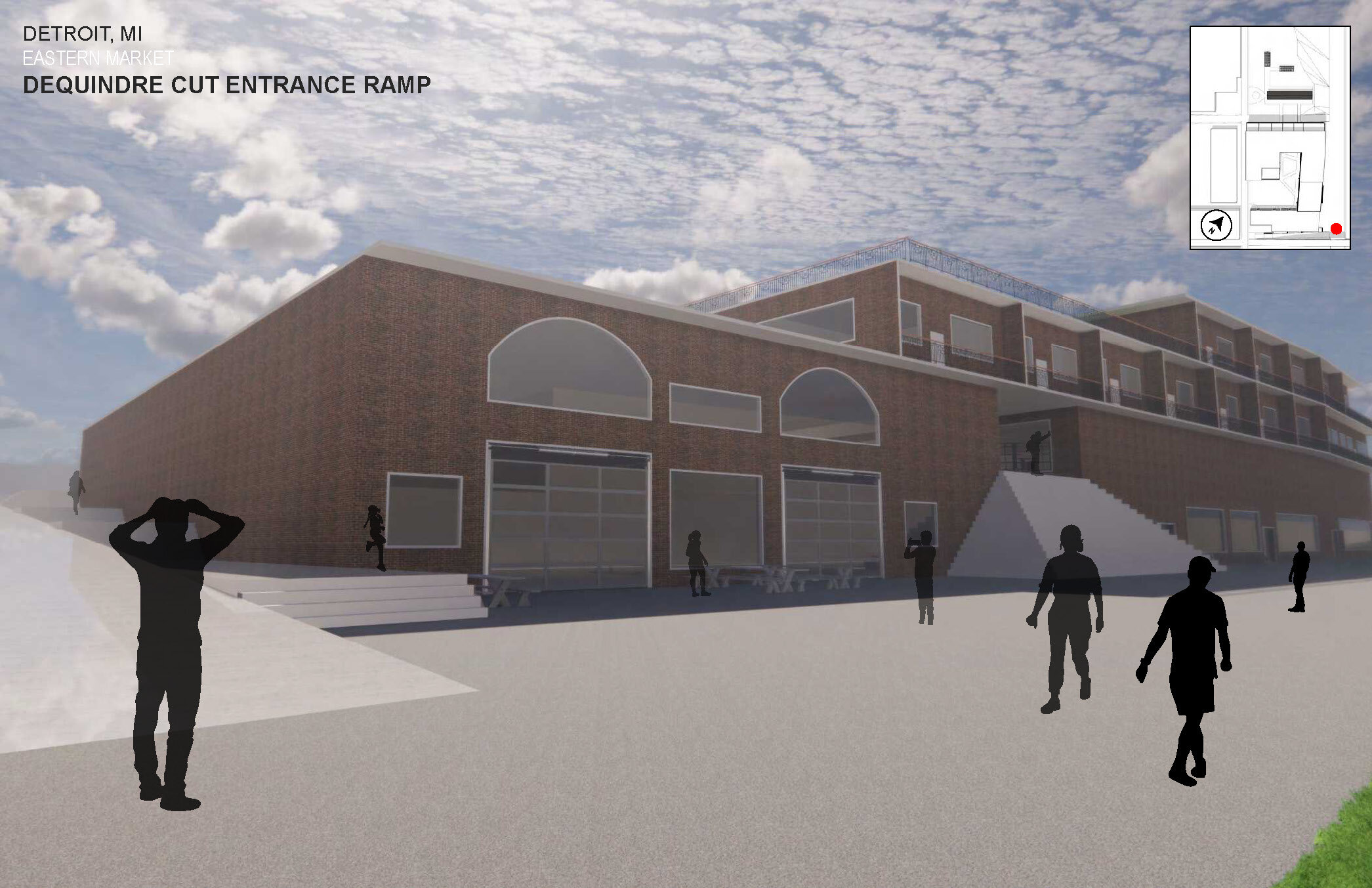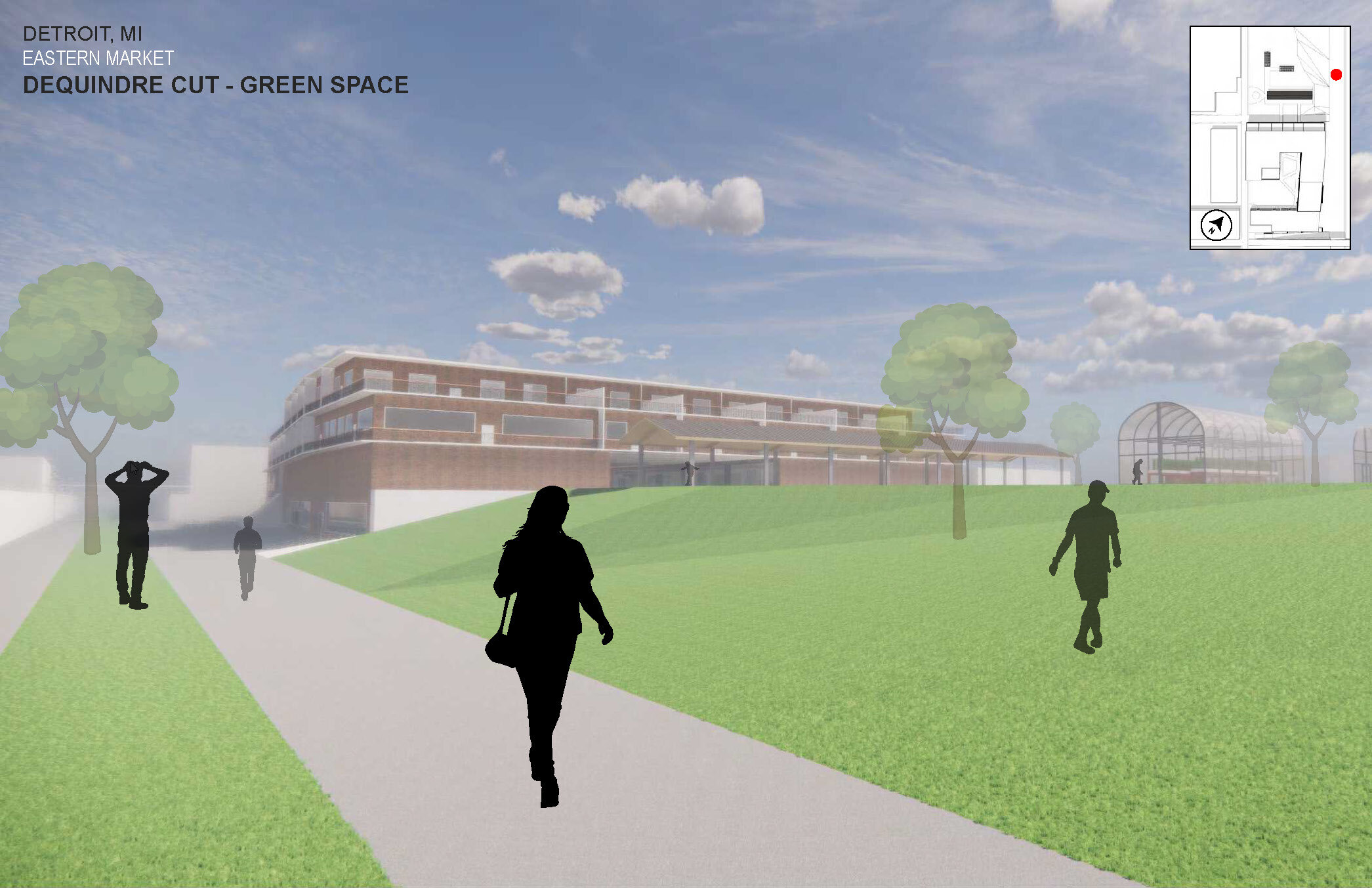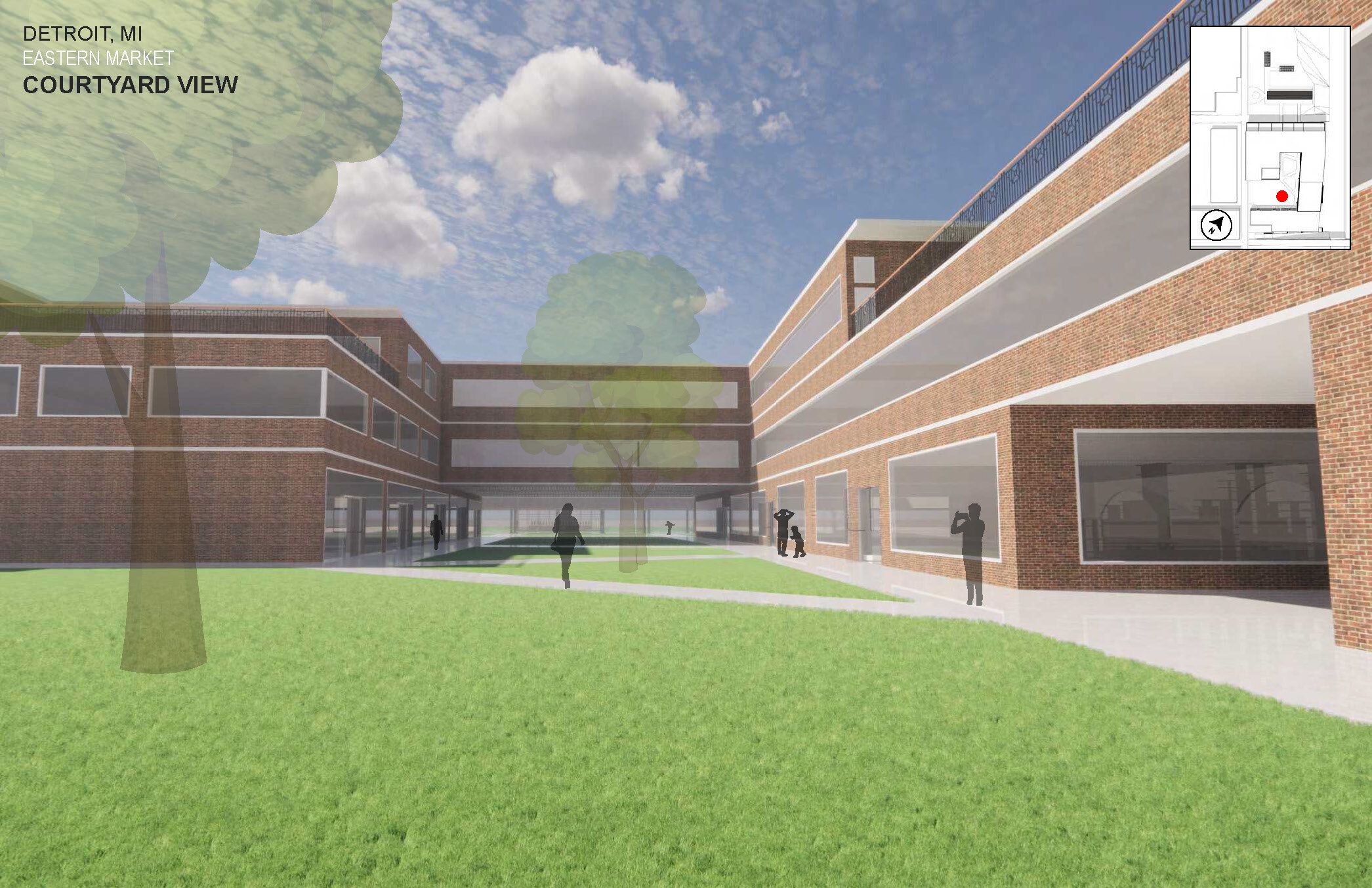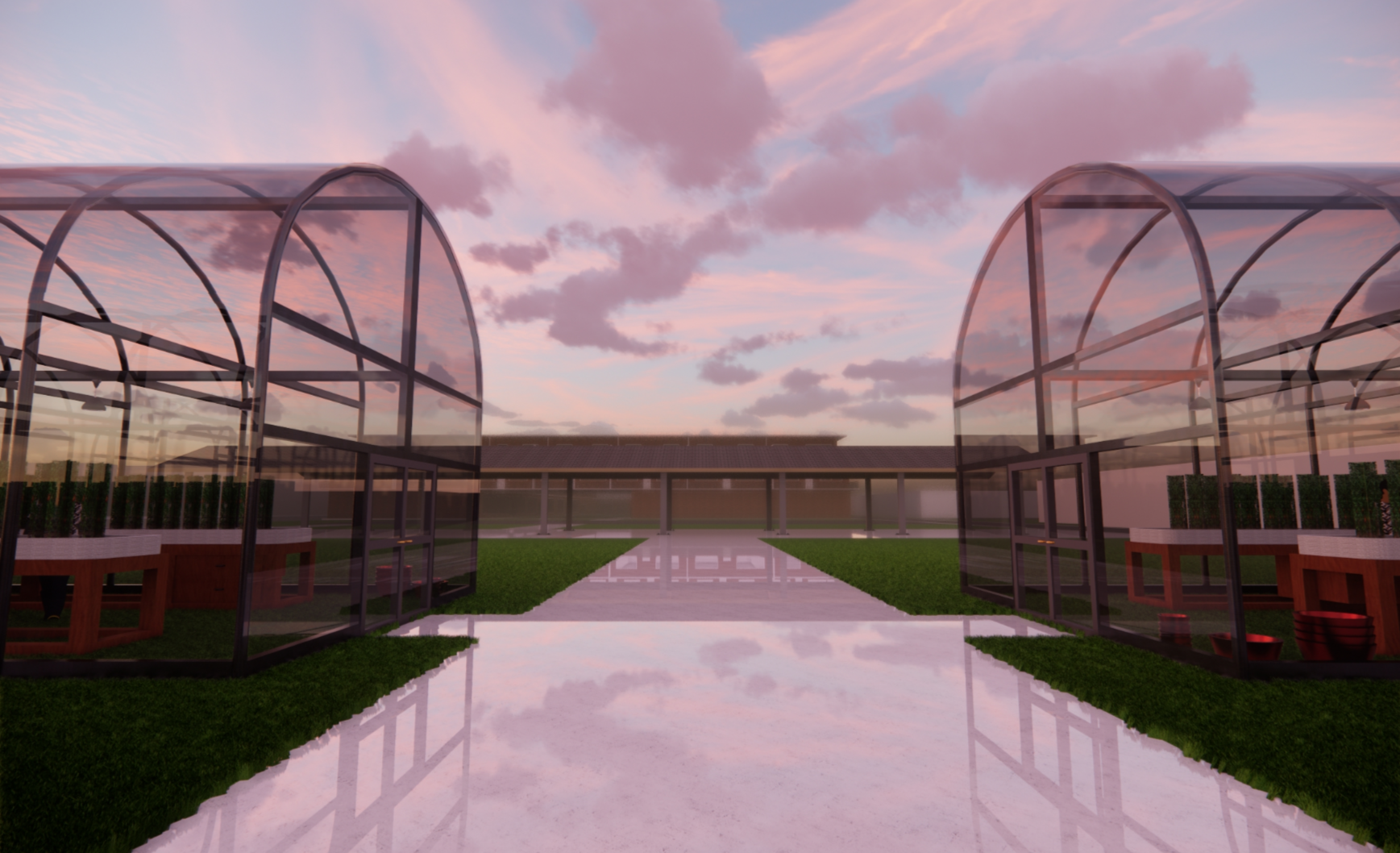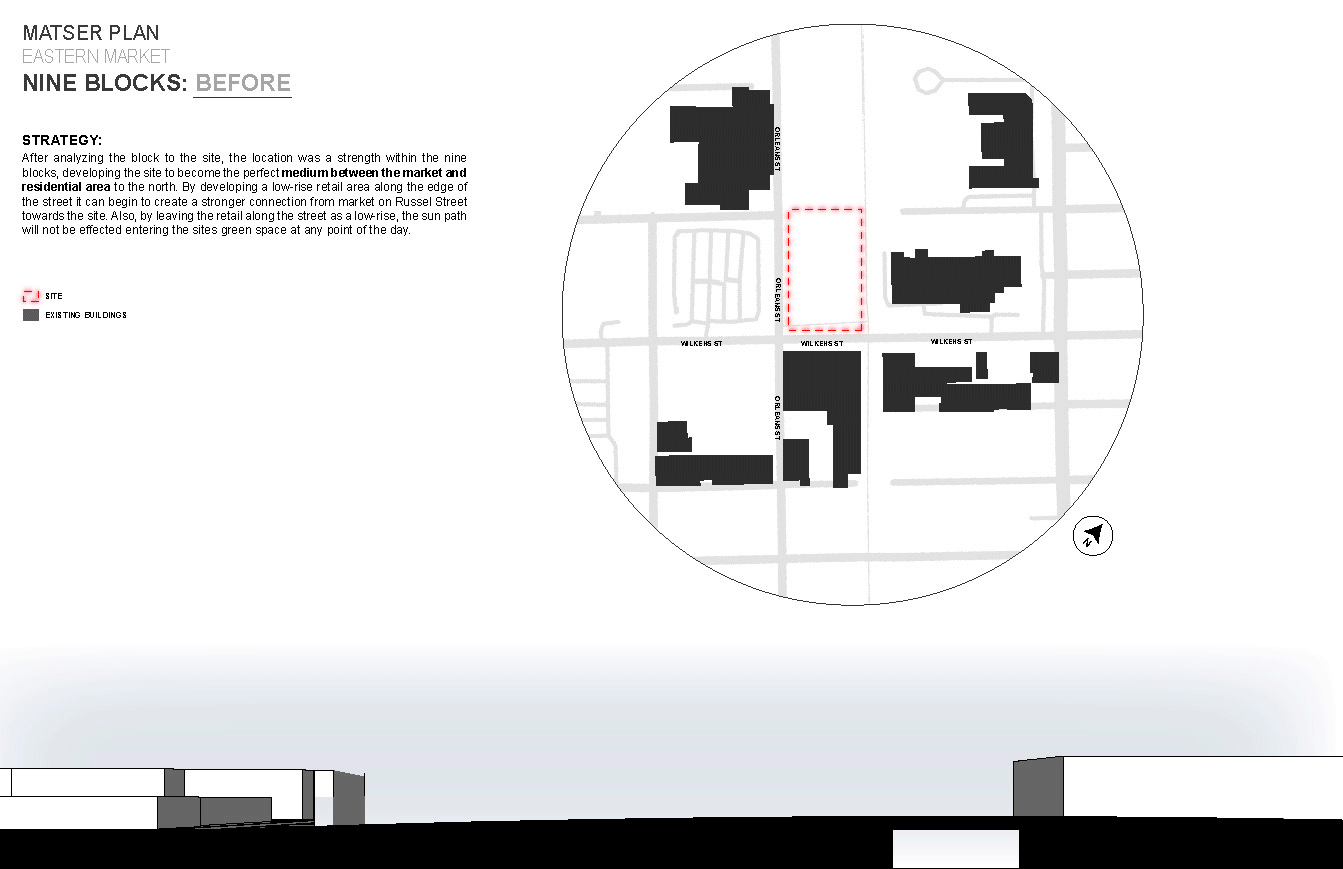Detroit Living
The project is to claim a position with regard to urban living, essential infrastructures, energy flows, and public space. The narrative should be an interpretation and speculation about urban living as told through design.
The goal is to analyze and develop the nine blocks of the Eastern Market, which is located in Detroit, MI. The area presents opportunities throughout all nine blocks, however, the design moving forward us to create the perfect medium between the Market and Residential area to the north. Developing low-rise retail along the edge of the street will help strengthen the connection between the market and the residential area. Also, the focus is to use a mixed-use building to create the medium between both residential and retail.
Developed With: AutoCAD, SketchUp, Illustrator, Photoshop
The Eastern Market has many strengths, specifically in the southwest market where residents and people just outside of the area come to shop. However, the connectivity to the Northeast is weak and needs to be addressed. Wilkens and Russel's street are two major axials though the district and if are addressed correctly with massings along the street can begin to drive more pedestrian traffic from the NE to the current markets. With these two strong axials, nodes will be created and will have an opportunity to strengthen the area. Another benefit to the district is the Dequindre Cut running through the site and the nine blocks, strengthening the connection to Downtown Detroit. If the nodes on the Dequindre cut to the site are addressed, this will help drive even more traffic to the developed site. With low development in the surrounding lots of the site, there is limitless potential to create high pedestrian traffic with additional street-level retail along Wilkens Street and green space along Orlean Street.
