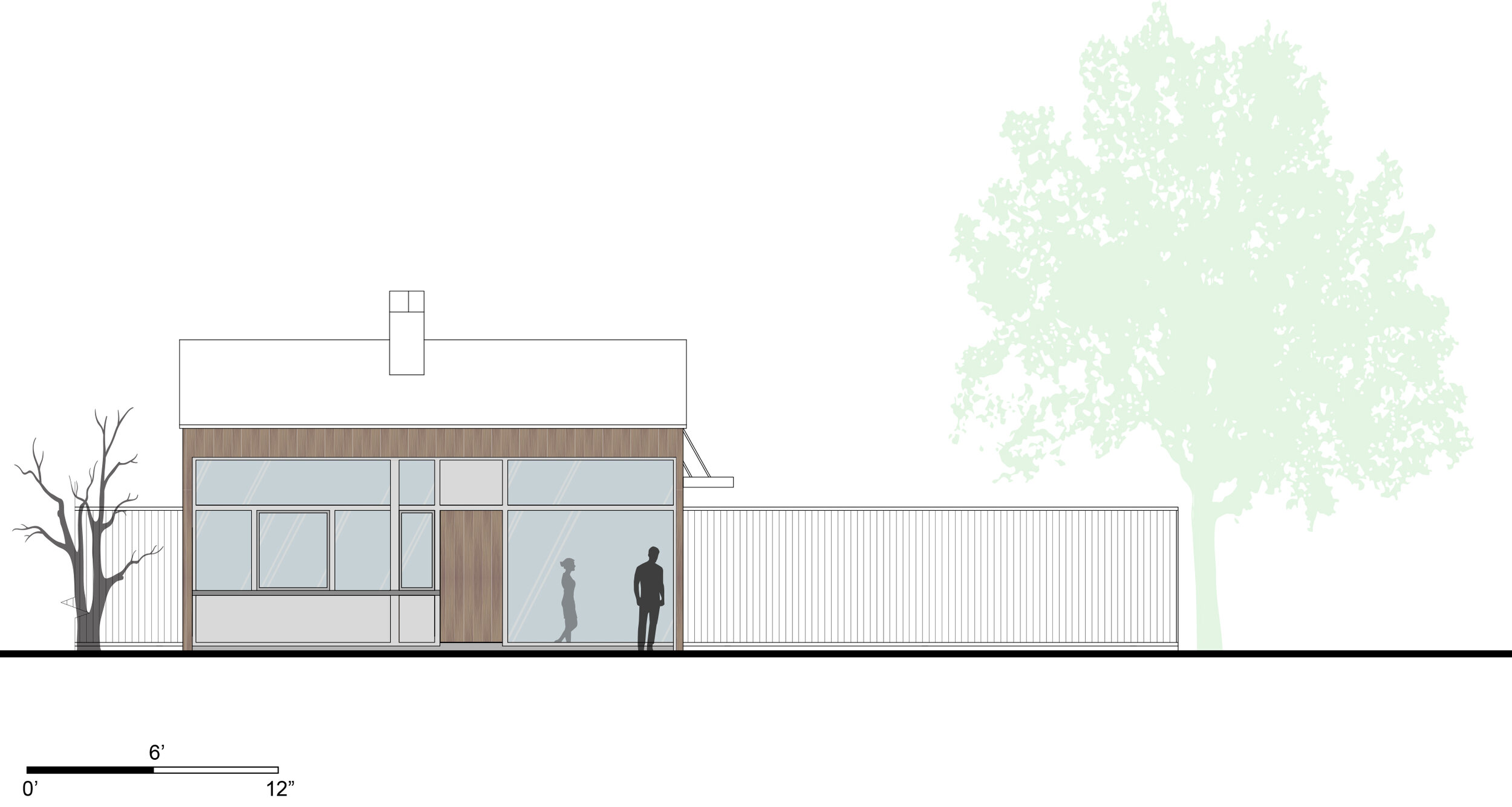The House in the Museum Garden
New York, NY
The project is to extract relevant drawings from the digital archive such that you are able to understand the ground floor plan and building section. Import these drawings into CAD software and scale them to full or 1:1 scale. Utilize the CAD software to develop a series of area tabulations. The House in the Musem Garden was the project to be created and developed throughout.
The goal is to organize and compose all of this building information into a concise presentation of visual information. Ensure consistent graphic standards across media as well as precise application of scale. Develop a short written summary that communicates general building information such as the date built, location, and primary design concepts as well as a short statement which frames some general analysis of the building from your own point of view.
Developed With: AutoCAD, Adobe Illustrator, Rhino 6

South Elevation

North Elevation

East Elevation

West Elevation

